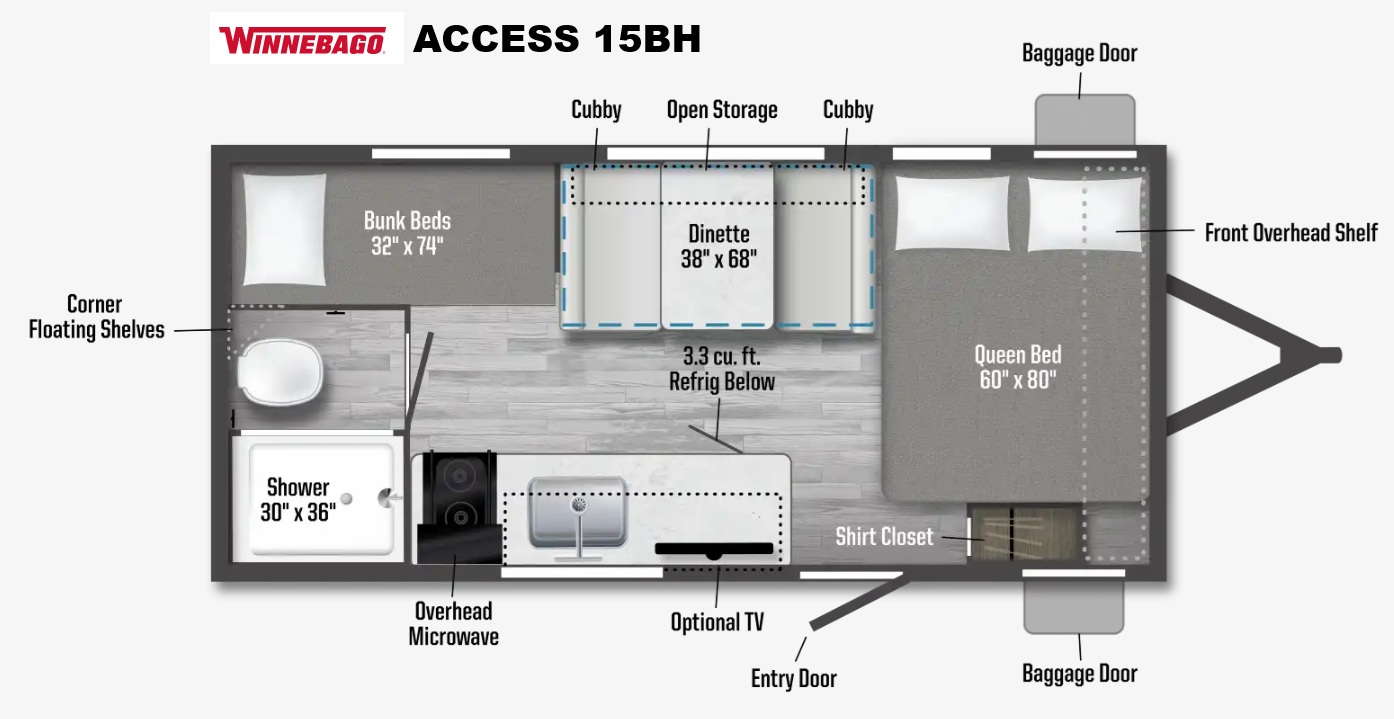


Payments may exclude taxes, title & document prep fees. Down Payment may or may not be required depending on lender approval. All payments are with approved credit. Not all customers will qualify. See RV Land Associate for Full Details.
| Stock # | 25-02150 |
| Status | Available |
| Condition | NEW |
| Year | 2025 |
| Make | Winnebago |
| Model | Access |
| Trim | 15BH |
| General | |
|---|---|
| Slide(s) | 0 |
| Sleeps | 5 |
| Exterior Color | White |
| VIN | 02150 |
| Exterior Color | Gray |
| Class | Bunk Beds |
| Category Class | Travel Trailer |
| Number Of Awnings | 1 |
| Max Sleeping Count | 5-6 |
| Air Conditioning | 1 |
| Weights, Dimensions & Capacities | |
|---|---|
| Fresh Water (gal) | 49 |
| Gray Water (gal) | 40 |
| Black Water (gal) | 40 |
| Dry Weight (lbs) | 3686 LBS |
| Hitch Weight (lbs) | 454 |
| Length (FT) | 21' 3" |
| Gross Weight Rating (LB/KG) | 5100 LBS |
| Engine |
|---|
| Options & Features | |
|---|---|
| Installed Options | Santorini, Adventure & Convenience Packages |
| General Features | Side-mount solar prep Winnebago® all-in-one control panel USB/USBC charge ports 30-amp. power cord roof A/C 18,000 BTU furnace 6-gallon gas/electric/DSI water heater 1.5" freshwater drain |
| Exterior Features | NXG engineered frame Durable sidewall metal 15" load range E tires Dexter® E-Z Lube® axles Powered patio awning w/LED lighting All LED exterior lighting Fully enclosed underbelly w/radiant foil insulation One-piece TPO roof membrane Aerodynamic front profile Rear back-up camera prep Outdoor kitchen (26BH, 30BH) Weatherproof junction boxes Solid entry step Tinted windows |
| Interior Features | Full-overlay European-style cabinetry Carpetless slideouts Roller shades Versatile seating arrangements (depending on floorplan) |
| Bedroom Features | Underbed storage Wardrobe Versatile sleeping arrangements |
| Bathroom Features | Vanity mirror (select floorplans) Under-sink storage Towel rack or hooks 30" x 36" Shower w/large 14" x 22" skylight Roof vent Foot flush toilet |
| Kitchen Features | Undermount stainless-steel sink Residential-style faucet 1.1 cu. ft. microwave 3.3 cu. ft 12-volt refrigerator Recessed 2-burner cooktop w/backlit knobs |
| Construction, Safety & Power |
|---|
| Other Specifications |
|---|
Price, if shown, does not include government fees, taxes, dealer document preparation charges or any finance charges (if applicable). Final actual sales price will vary depending on options or accessories selected.
This website uses cookies to enable essential tools and functionality in effort to enhance the browsing experience for our customers. For more information, read our privacy policy.